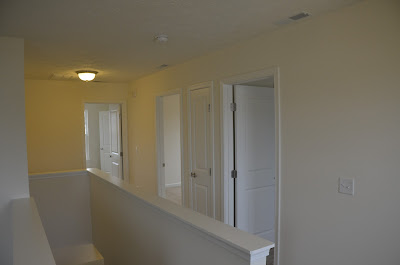So the first thing that we (and by "we" I really mean my wife) noticed when we arrived was that the door has been painted the red that my wife had been waiting for three months to happen. The outside still needs some imagination since it's like 3 degrees here. We found out today that our Project Manager (PM) is also a landscaping expert so we'll take ANY advice that he has as far as when is the right time to do sod and landscaping. Concrete also does not do well in the winter so the driveway, front walkway, and the back porch will have to wait until then also. We close on Friday and we are SO excited to move in and start decorating and have this chapter of our lives begin.
The Kitchen
Look at all of that counter and cabinet space. I can already see me cooking and entertaining in there and since my family has a thing about gathering in the kitchen, this will be a high traffic area.
The Morning Room
There was so much to see that I did not get some of the pictures that I wanted to get. You can kind of see the wonderful gourmet island which divides the kitchen from the morning room. There will definitely be some tall bar stools on this side of the island.
The Living Room
While we were at the walk-through, Ashley Furniture called to verify that our sectional will be delivered on Saturday. This is where that will go.
The Powder Room
We were pleasantly surprised that we will not have to purchase a mirror for the powder room and the Pedestal sink looks great!
The "Family"/"Front"/"Quiet"/"Whatever you want to call it" Room
This is where our current furniture will go.
Upstairs
In The Loft
The bedroom doors
Bedroom #1
Bedroom #2 looks just like this one except for the window being on the adjacent wall.
Upstairs Full Bath
I thought that it was funny that this bathroom looks exactly like the bathroom in my parents house.
Master Bedroom
This picture does NOT give the size of this bedroom justice. I'll take another one when we put our queen sized bed in it and you'll be able to see how big it is.
Master Bathroom
The other side of the master bathroom
I have been reading other Ryan Homes Owners' blog posts and they have all been really helpful in getting information on what to ask, but our Sales Rep (SR) and PM have been so great that they usually answers all of the questions that I compile from the blogs before I can even ask them. Our PM even knew, from the questions that I was asking about finishing the basement, that I had been watching too much DIY channel!! LOL This has been such a GREAT experience and I would suggest Ryan Homes to everyone I know.

















Alright, you guys are on the COUNTDOWN!! YAY!
ReplyDeleteI can't wait to see your after pictures!
Isn't this exciting!!!!????
The house looks great! I can't wait to see how you decorate since we just moved into our Florence last week!
ReplyDeleteEverything looks so nice! Congratulations on getting the red door! We have to wait until spring to paint ours red since it wasn't an option for our color choices :)
ReplyDeleteCan't wait to see photos after the big move!,
Nice! We will be getting a red door too so exciting! Yay for the final walk through!
ReplyDelete