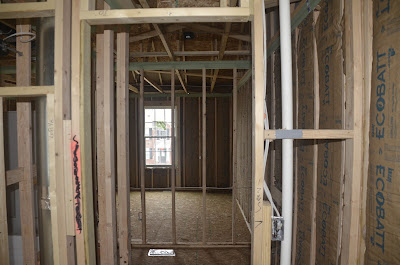We entered through the garage so this was the first thing we saw. The entrance from the garage into the mud/utility room.
This is the entrance that we will be using the majority of the time.
This is the first thing that you see when you enter from the garage, the morning room.
This is the sliding glass door which will lead to the (eventually enclosed) back porch.
This is the kitchen. The corner is framed for the pantry closed, to the left is the refrigerator's space, and to the right (outside of the frame) is the utility room and garage entrance.
This is the living room. To the right is the half bath downstairs.
To the right of the bathroom is the family room in the front of the house. That is the front door (which our Sales Rep is SURE that we will almost never use LOL) to the right.
This is upstairs in the loft/library where the office furniture and book shelves will go.
One bedroom.
Bedroom #1 closet. You can see into the second bedroom for now.
Second bedroom.
These are the stairs leading upstairs. The loft is on the left, and the bedroom hallway is on the right. The burgundy thing in the top left corner is the back of the bathtub.
And in the basement... That in the corner is the rough-in for the half bathroom in the basement.
Under the stairs will be a great place for a storage closet.
This space is HUGE. I can see that this will be my dwelling area.
The heating system, hot water heater, and sump pump are all in the same area which will make the easier to conceal.
This is the area beneath the morning room. Originally my idea was to make this into a bar, but it's a lot bigger area than I thought so that will have to be re-thought out. I could put an entire pub in that space! LOL
We also found out that we will be closing on January 25th and moving in VERY soon after that. That was a pleasant surprise because we had figured early February for our move-in date. YAAYYYY! Next up, drywall, paint, flooring, more paint, cabinets and counter tops, then appliances and it's all done and ready for us to grace the threshold!!


























